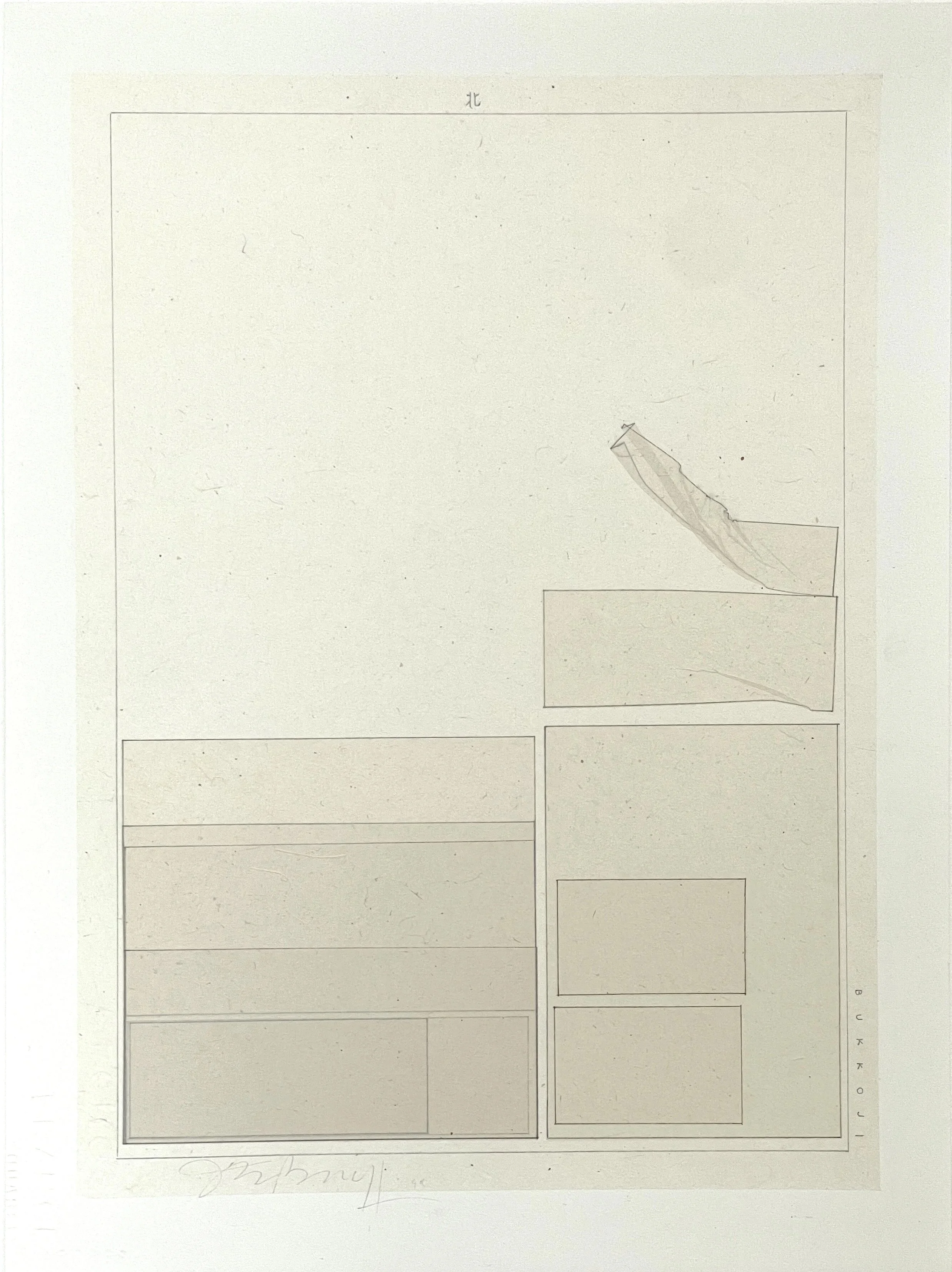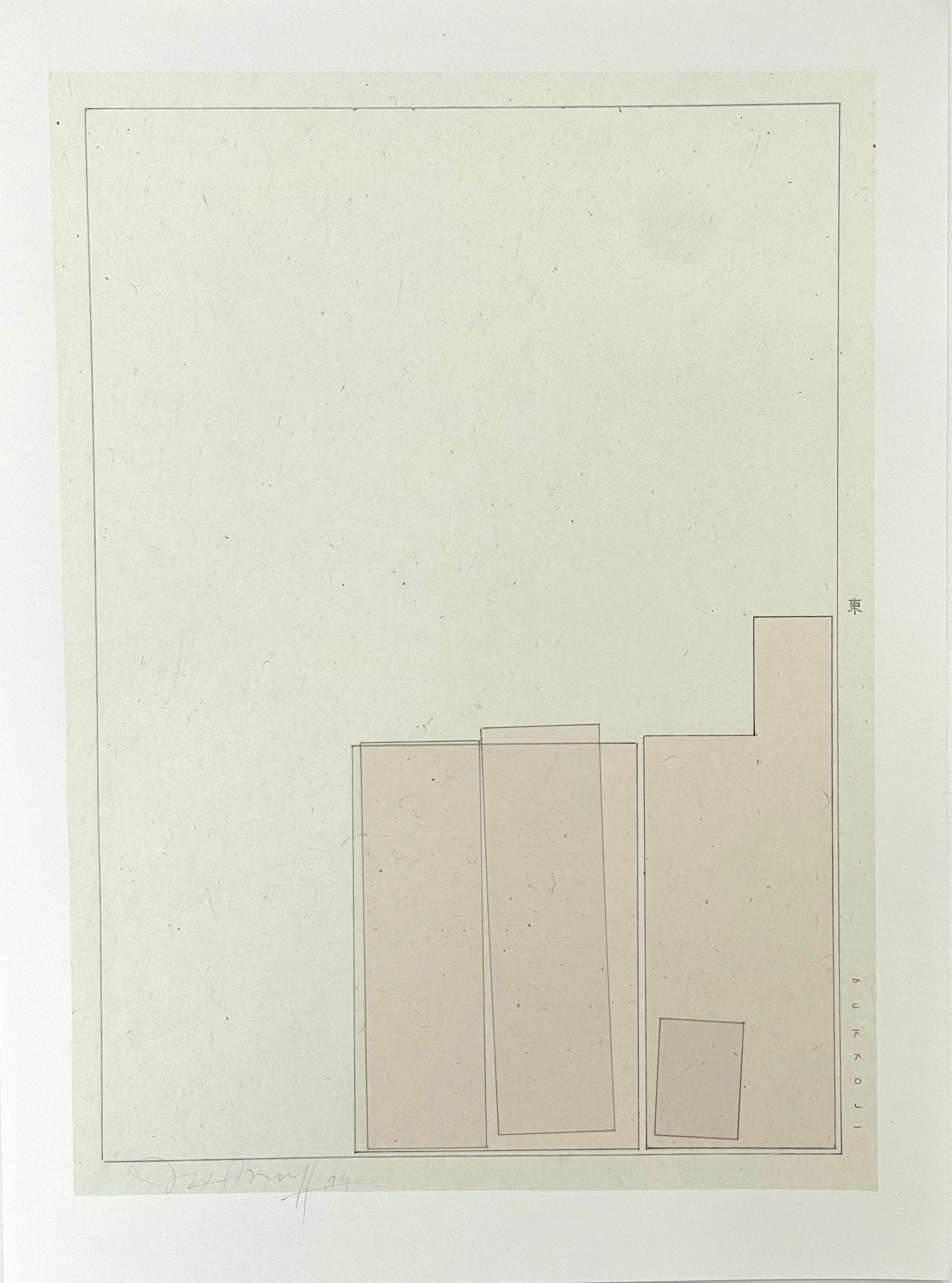
The portfolio Bukkoji was created in 1999 in Kyoto, Japan. Based on the floorplan and elevations of the traditional Japanese house I lived in, every opening in the architectural structure is drawn in proportion and piled up within the footprint of the building. Each drawing in the group represents a cardinal direction (North, East, South and West) and measures 14-1/4” x 10-1/2” (36 x 27 cm). Materials: graphite on Japanese gampi mounted on rag.



